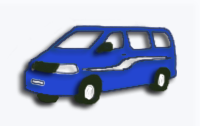Seats, Table & Lower Bed
The seating, table and lower bed sleeping area was 177cm long (across the van) and 126cm wide.
Before starting construction I drafted up some designs of how the seat boxes and bed would be constructed. I established that a comfortable seat would be approx 50cm high and 50cm deep and this formed the basis of the designs.
Each box would be built from 34mm timber batons (covered on 6mm ply board), constructed using brackets and PVA glue, the frame was designed to be stable and to transmit weight directly to the floor. Each box would have two hinged lids (using piano hinges) to allow access to the storage area underneath. Cushions were made by a upholstery supply company. See photo slide show.
I was unable to find a lightweight table that fitted my size and finish requirements, so unfortunately I had to make the table. I did have 1 metre of kitchen worktop left over so I decided to use that.
The final size of the table was worked out by using a piece of hardboard as a template. This was then cut down until an appropriate and working size was determined. The size of the table ended up being 105cm long by 57.5cm wide, although I did have to cut off the corners to allow easier access to the seats.
The kitchen worktop was then cut to this size using a circular saw. The worktop was too thick at 4cm so I routed the whole table surface down to a thickness of 19mm (that was fun ! And very messy). The table was to be stored on the back door. Please see photo slide show.





